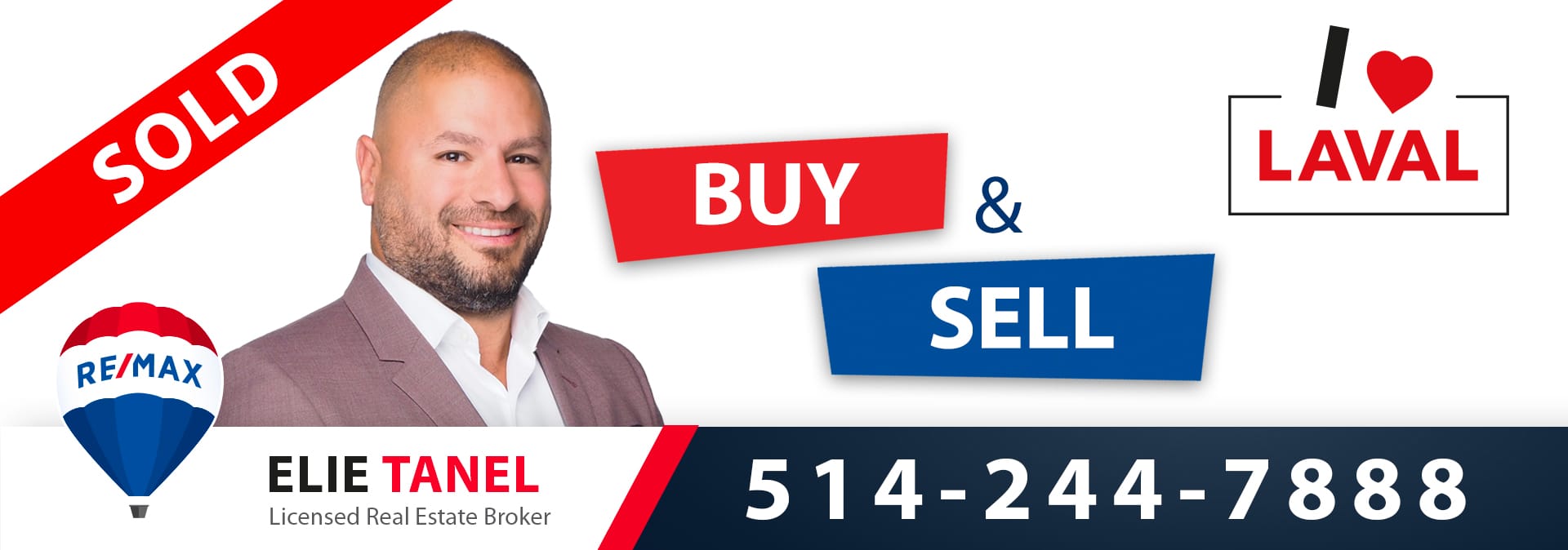Elie Tanel
Real estate broker
Office : 450 625-2001
Cellular :
Fax : 450 625-7022
Cellular :
Fax : 450 625-7022

Bungalow for rent, Notre-Dame-de-Bonsecours
$2,500

MLS 21567560
Address
1494, Rue Notre-Dame,
Notre-Dame-de-Bonsecours
Description
Room(s) : 11 | Bedroom(s) : 3 | Bathroom(s) : 2
| Powder room(s) : 0
Magnificent house located on an elevated position with a bird's eye view of the Ottawa River, large windows including six patio doors. Mezzanine built in 2012 insulated for three seasons, well-designed garage including wood stove, and gas stove in 2 living rooms. Very well-lit basement furnished with ceramic tiles, easy to maintain.
Characteristics
| Property Type | Bungalow | Year of construction | 2002 |
| Type of building | Detached | Trade possible | |
| Building dimensions | 50.00 ft. x 32.00 ft. - irr | Living Area | |
| Lot dimensions | Deed of Sale Signature | 3 days | |
| Cadastre | |||
| Zoning | Residential |
| Pool | |||
| Water supply | Municipality | Parking (total) | Garage (1) , Outdoor (8) |
| Foundation | Poured concrete | Driveway | Not Paved |
| Roofing | Asphalt shingles | Garage | Single width, Attached |
| Siding | Vinyl | Lot | Landscape, Land / Yard lined with hedges |
| Windows | Aluminum | Topography | Flat, Sloped |
| Window Type | Crank handle | Distinctive Features | |
| Energy/Heating | Electricity | View | Panoramic, Mountain, Water |
| Basement | Finished basement, 6 feet and over | Proximity | |
| Bathroom | Seperate shower, Adjoining to primary bedroom |
| Sewage system | Purification field | Distinctive features | No neighbours in the back, Navigable, Waterfront |
| Heat | Gas stove, Wood burning stove | Equipment available | Ventilation system, Central vacuum cleaner system installation |
| Available services | Fire detector | Heating system | Electric baseboard units |
| Cupboard | Thermoplastic |
Dimensions
Width of the building
50.00 ft.
Depth building
32.00 ft.
Lot dimensions (Sq. ft.)
175,344.03 sq. ft.
Room dimensions
Room(s)
: 11 | Bedroom(s)
:
3
| Bathroom(s)
: 2 |
Powder room(s)
: 0
| Room(s) | LEVEL | DIMENSIONS | Type of flooring | Additional information |
|---|---|---|---|---|
| Hallway | Ground floor | 6.0x14.0 P | Ceramic tiles | |
| Bedroom | Ground floor | 9.0x12.0 P | Wood | |
| Primary bedroom | Ground floor | 12.0x12.0 P | Wood | |
| Kitchen | Ground floor | 10.0x15.0 P | Wood | |
| Dining room | Ground floor | 7.5x16.0 P | Wood | |
| Living room | Ground floor | 11.0x16.0 P | Ceramic tiles | |
| Bathroom | Ground floor | 10.0x12.0 P | Ceramic tiles | |
| Family room | Basement | 10.0x15.0 P | Ceramic tiles | |
| Bedroom | Basement | 12.0x11.0 P | Ceramic tiles | |
| Wine cellar | Basement | 6.0x12.0 P | Ceramic tiles | |
| Bathroom | Basement | 9.0x10.0 P | Ceramic tiles |
Inclusions
With the furniture present, it is possible to remove it except the pool table.
Exclusions
heating, electricity, propane, snow removal, lawn maintenance. DISPOSAL (guarded by the owner)
Addenda
Terrain immense paysagé, avec deux plateaux qui les
séparent par un muret bien réalisé, possibilité d'accoster
bateaux, ou autres.























 MA CLÉ - Real Estate Marketing
MA CLÉ - Real Estate Marketing