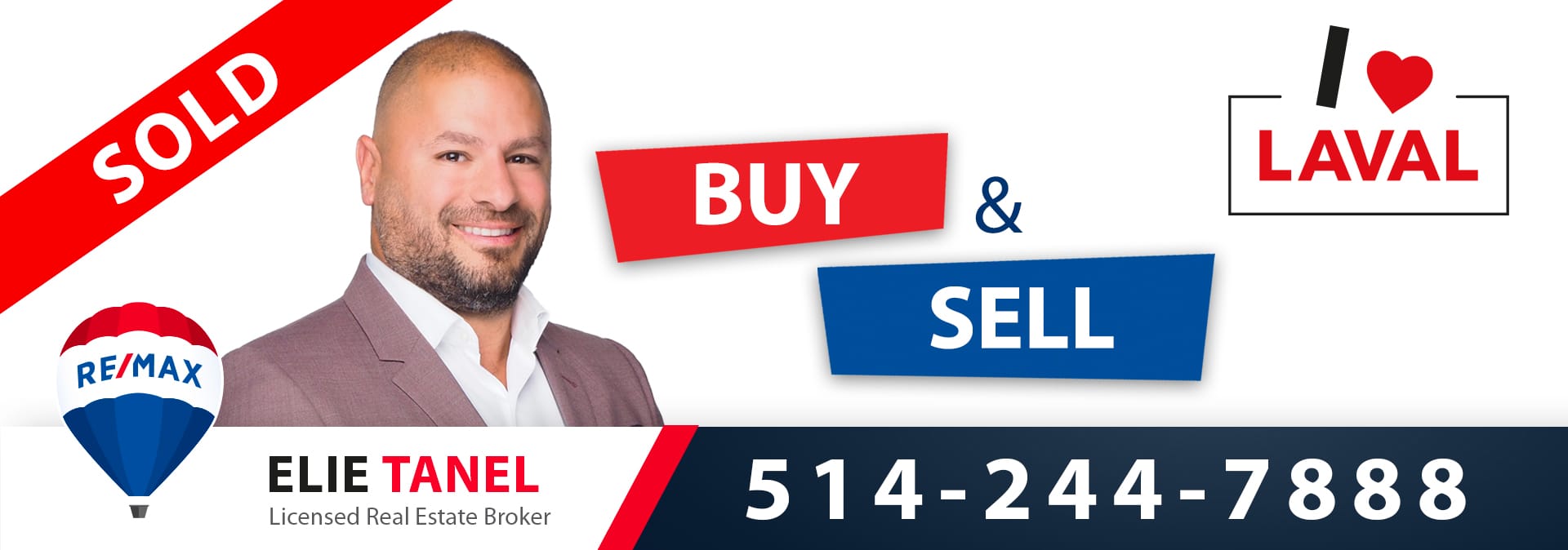Elie Tanel
Real estate broker
Office : 450 625-2001
Cellular :
Fax : 450 625-7022
Cellular :
Fax : 450 625-7022

for rent,
MLS
Address
,
Description
Characteristics
| Property Type | Year of construction | ||
| Type of building | Trade possible | ||
| Building dimensions | Living Area | ||
| Lot dimensions | Deed of Sale Signature | ||
| Cadastre | |||
| Zoning |
| Pool | |||
| Parking (total) | |||
| Driveway | |||
| Roofing | Garage | ||
| Siding | Lot | ||
| Windows | Topography | ||
| Window Type | Distinctive Features | ||
| Energy/Heating | View | ||
| Basement | Proximity | ||
| Bathroom |






 MA CLÉ - Real Estate Marketing
MA CLÉ - Real Estate Marketing